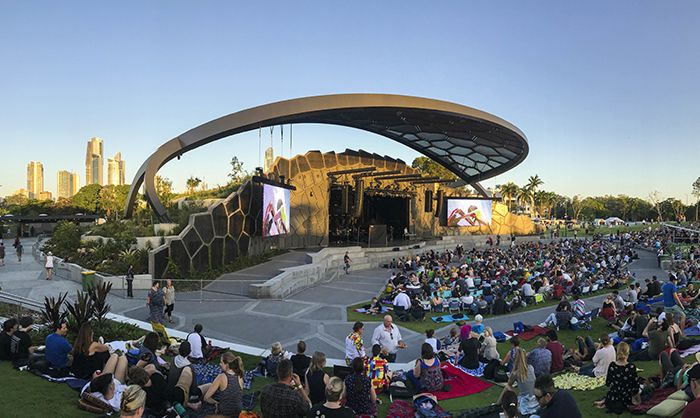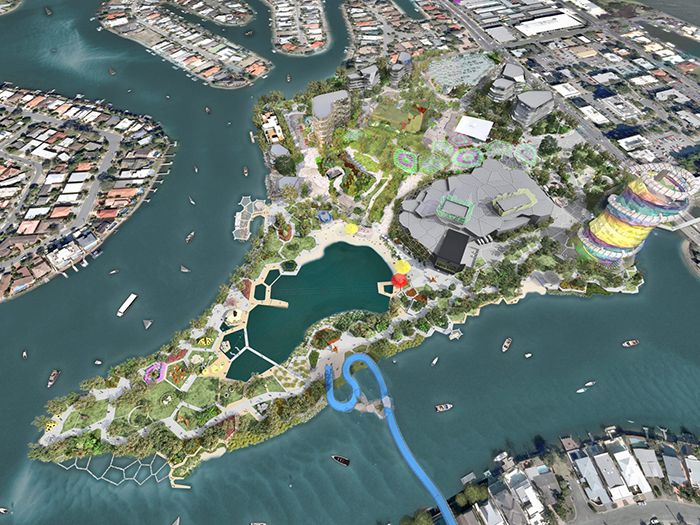In 2018 the Gold Coast Arts Centre rebranded and relaunched as HOTA, Home of the Arts, an award-winning $37.5 million precinct rolling over 17 hectares including 3000 square metres of parkland.
Inside are theatres, galleries, cinemas, function rooms, a chapel, cafe and two performance spaces.
Outside are green spaces and a sculptural amphitheatre, the winner of two Queensland state Australian Institute of Landscape Architecture Awards in 2018, shared by CUSP landscape architects and urban designers, ARM Architecture and German landscape architect Topotek 1.
The design team won an international competition in 2013, which attracted more than 75 bids.
HOTA is a short walk from Surfers Paradise and has the amphitheatre as its centrepiece, with capacity for 5000 people. The stage features a living green roof, with more than 20,000 specially-selected plants.
With early work starting in 2015, Stage 1 was complete in time for the Gold Coast 2018 Commonwealth Games.
The next stage of construction, scheduled for mid-late 2018, will be a green bridge to Chevron Island, followed in late 2018 by a new Art Gallery. Once built, it will be the largest regional gallery in Australia.
‘Surrounded by parkland and lake with Surfers Paradise as the backdrop, HOTA, Home of the Arts is a place for live performances, lake-side strolls, star-gazing, farmers markets, cinema-watching, art and new ideas, gathering, dance, creation and more,” HOTA CEO Criena Gehrke said on launch day.
‘Come and visit, go for a swim, dry off your sandy feet and wander over to the outdoor stage to experience world class artists. Welcome home.’
Keeping the precinct clean and tidy are an array of 240L Escola Bin Enclosures, with dual garbage and recycling units, powder coated in Ironstone Satin.
Rows of Wide Bollards, Flat with a single collar, provide additional security for footpaths leading to the green space.

The HOTA amphitheatre launch. Image: ARM Architecture

Aerial masterplan for the finished HOTA.





















