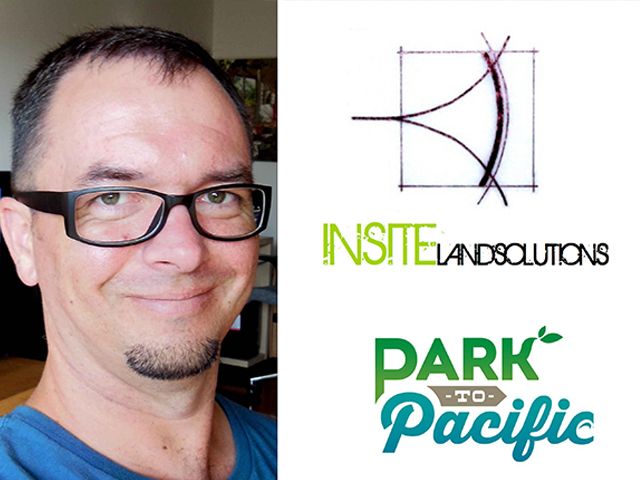
Ari Anderson is the director of Insite Land Solutions. Insite consults to architectural, landscape architectural and heritage practices, municipal authorities, property developers, community organisations and private residential and commercial clients. Anderson is also on the Steering Committee of the Park to Pacific project.
Can you tell us about yourself. What are your interests?
Born and bred in Bondi. Always loved the surf and always loved pens and paper. I was a bit obsessed with geometry from a young age and remember doing lots of drawings with compasses from the age of 8 or 9. I got so involved in my drawings that I once called my high school art teacher ‘Mum’ in class. I thought that the patterns created by a harmonograph that I saw in Canberra in the early 1980s were extraordinary.
I’m very interested in the marrying of old and new. I’ve always loved old maps and plans and historic fabric – whether it be old dry stone walls, historic gardens or the art deco facades behind Bondi Beach.
What drew you to landscape architecture?
Genetics probably predisposed me to this field and to my other work in heritage – my bloodlines run through architecture, landscape architecture, history, building and drafting. After high school, I didn’t really know what career I wanted to pursue. With family help though, I worked out that my best fit was a profession that offered a mix of indoors and outdoors, one that also incorporated the arts and the sciences.

Residential Project
What inspires you in your work?
I’m very interested in the marrying of old and new. I’ve always loved old maps and plans and historic fabric – whether it be old dry stone walls, historic gardens or the art deco facades behind Bondi Beach. I also happen, though, to be a little obsessed with polished concrete.
In my design work I am particularly inspired by the idea of progression through spaces, irrespective of how small or large a place is and, more broadly, by the concept of sense of place.
Describe your favourite project so far, and why.
A difficult question, as I’ve worked on a broad range of projects across landscape architecture, urban planning and heritage conservation.
Two standouts are the former Davis Gelatine Factory site, Botany (Sydney), and the site of HMAS Creswell in Jervis Bay (south coast of NSW).
The dilapidated former Davis Gelatine Factory site was bought by developers in the late 1990s and now supports a series of warehouses. The grounds of the original factory were laid out with lovely gardens for use by the factory workers – under the principles of the Garden City movement. The gardens had also fallen into complete disrepair. I was lucky enough to work on the heritage assessment of the site, the masterplanning for the re-establishment of those gardens (within the new complex) and the detailed remediation design of specific parts of historic fabric.
The site of HMAS Creswell in Jervis Bay is especially beautiful, situated on a small promontory extending out into the Bay from its southern shores. This was again a project that incorporated a landscape heritage assessment of a very large site, landscape masterplanning and then the preparation of landscape plans for the site’s historic bungalows.
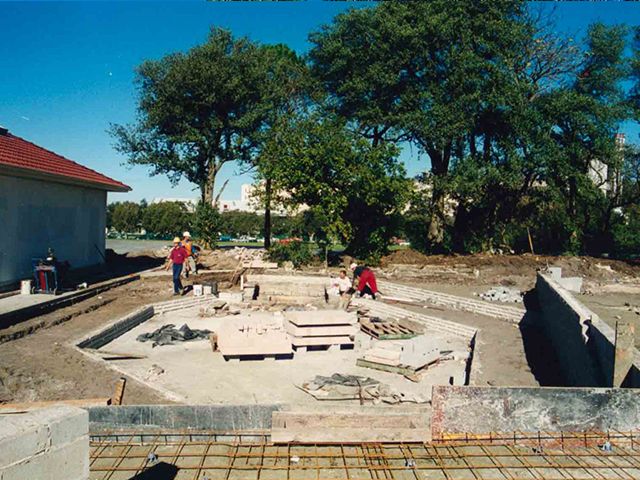
Former Davis Gelatine Factory site: Sunken Garden Re-establishment
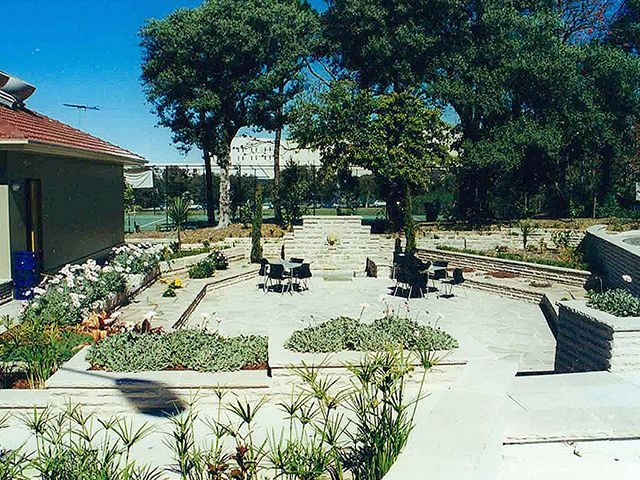
Former Davis Gelatine Factory site: Sunken Garden Complete
What do you consider to be your strengths as a designer?
I’d like to think that my appreciation of place, my inclusive style of consultation with clients and my use of a velvet sledgehammer to break through existing mindsets results in responsive and creative outcomes for people and site.
What have you found to be the most challenging aspect of your job?
For the community-at-large and within residential landscape work specifically, getting clients and allied professionals to understand and appreciate the roles and skills of a landscape architect. In heritage conservation work, ensuring that landscape heritage advice is incorporated and enacted within plans of management and masterplans.
Any advice for up-and-coming designers?
Landscape heritage considerations and heritage interpretation are all-to-often forgotten layers in landscape design. Remember that the past is not your enemy.
Park to Pacific is crucially concerned with developing vibrant community dialogue about urban planning in Clovelly and more broadly.
Can you tell us about your involvement in the Park to Pacific project?
The Park to Pacific project, on Clovelly Road in Sydney’s east, is my second round of professional involvement with this roadway. I (and several other local design, planning, landscape and marketing professionals) provided advice and blood, sweat and tears as volunteers for Sydney’s first Better Block project, in Clovelly Road, in late 2013. That event sought to show Randwick Council how the rather barren eastern end of Clovelly Road could be vastly improved aesthetically, experientially and environmentally by components like street art, street trees in road bulb-outs, rainwater gardens, shared traffic zones and street furniture. That first Better Block day was a big success with the community. Unfortunately, as it was a single day event, all the components brought in for the day were removed in the evening and the road returned to its pre-existing Spartan form.
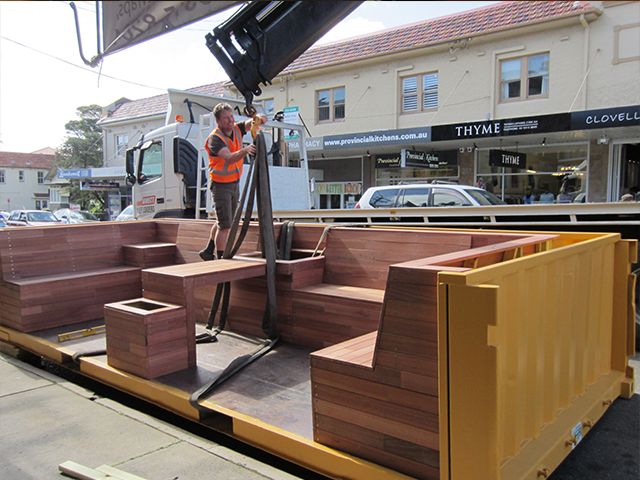
And so came Park to Pacific, founded by a core group of energised volunteers from the 2013 Better Block event and a couple of crucial additional design and planning professionals. It now has a steering committee of about ten people. Park to Pacific has, since early 2014, been petitioning Randwick Council regarding design and planning along the entire length of Clovelly Road. Based on the successful outcomes shown through both the 2013 Better Block event and the recently held 2014 Clovelly Road Better Block, Park to Pacific is hoping that Randwick Council will take up the opportunity to prepare a masterplan for the entire length of Clovelly Road, from Centennial Park to the Pacific Ocean.
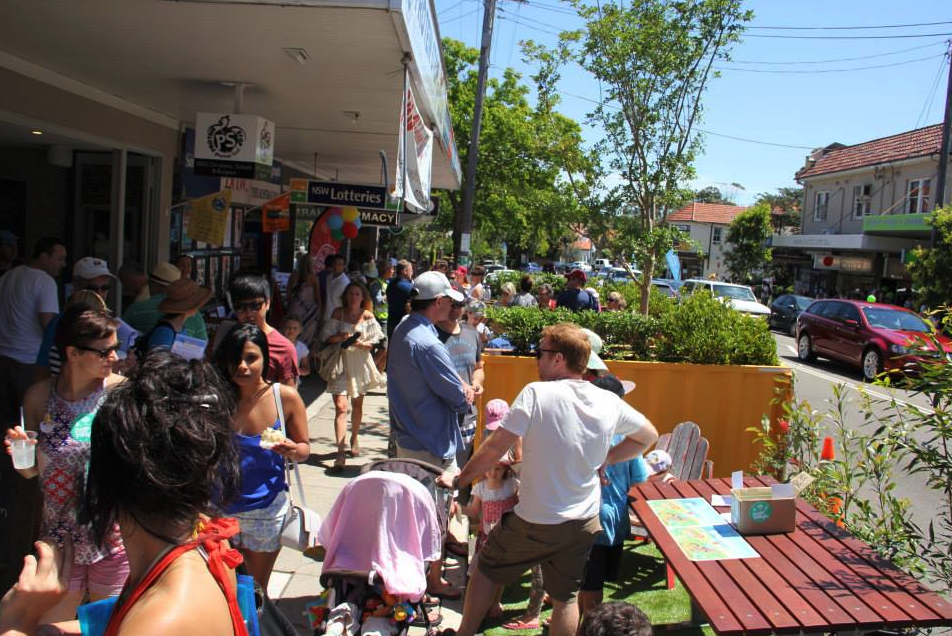
The vibrant Clovelly community
Through the 2014 Clovelly Road Better Block event, Park to Pacific has achieved permanent change. Two permanent murals were painted by professional artists on large blank building facades at a major road junction on Clovelly Road and the group designed and built one of Sydney’s first parklets – possibly the first within the shell of a shipping container. This parklet has been given approval by Randwick Council to sit in Clovelly roadway until April 2015. It is located near the corner of Clovelly Road and Fern Street.
Park to Pacific uses the qualifications and skills of its members to undertake urban design and arboricultural assessments along Clovelly Road. This information is then discussed with Randwick Council, ideally in order to guide their future street planning projects. Park to Pacific is crucially also concerned with developing vibrant community dialogue about urban planning in Clovelly and more broadly.
At the 2014 Clovelly Road Better Block day, the donated temporary street furniture supplied by Street Furniture Australia vitally showed the importance of such elements in providing places for community interaction.
Urban landscapes can bring us together and also let us spread out. How do you balance the possibilities for social gathering and solitude in designing a public space?
Site specificity (to borrow from K. Rudd) is of course a crucial determining aspect of the design composition of any place. A couple of key factors in the division of zones for passive recreation areas are proportion and scale, e.g. the relationship of sizes of spaces to the human scale and to the surrounding environment.
In reference to the 2014 Clovelly Road Better Block event day, the organisers tried to include a variety of different size bulb-out temporary street parklets, each with a different composition of seating and allied elements and each with a different scale and density of enclosing shrub planting.
It was interesting to monitor each one of those spaces, to see how the community responded to location, size and layout of each area. In the design and construction of the main parklet, within the modified shipping container, we were conscious of providing a ‘pocket’ environment that would support social gathering and community contact, whilst also being aware of needing to provide a comfortable place for quiet repose. In this case, the most obvious answer was the internal division of the container space into halves. With the inclusion of an un-obstructive built-in central table, the two halves of the parklet become enclosed welcoming little alcoves whilst the whole retains it integrity.
What is the role of street furniture in the landscape?
Street furniture plays a fundamental role in the composition of landscapes, of all sizes. Without furniture, urban and suburban environments of all types would lack a vital component that allows us to comfortably passively ‘recreate’. Stylish quality street furniture does of course have the additional value of being aesthetically beneficial for a place. At the 2014 Clovelly Road Better Block day, the donated temporary street furniture supplied by Street Furniture Australia vitally showed the importance of such elements in providing places for community interaction – places which are presently not available to the public in the vicinity of that Better Block day.

Pop-up Seating by Street Furniture Australia
All images courtesy of Ari Anderson and Park to Pacific.














