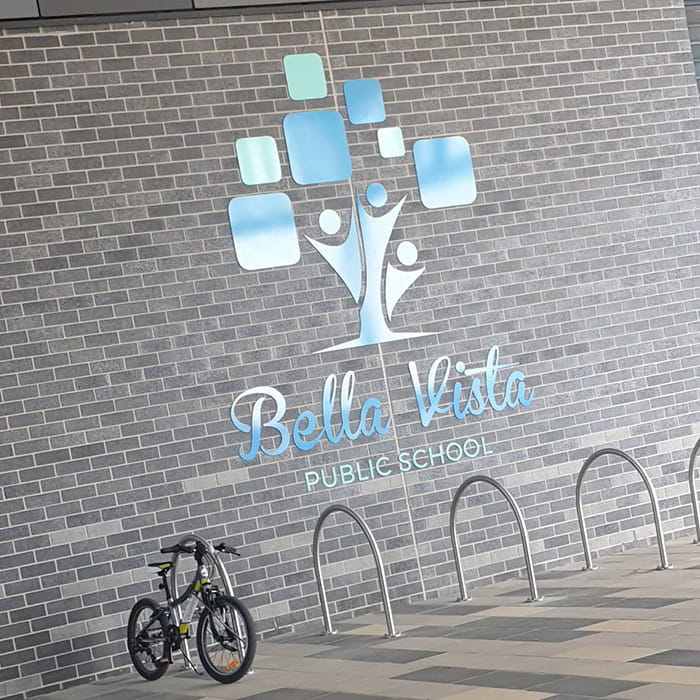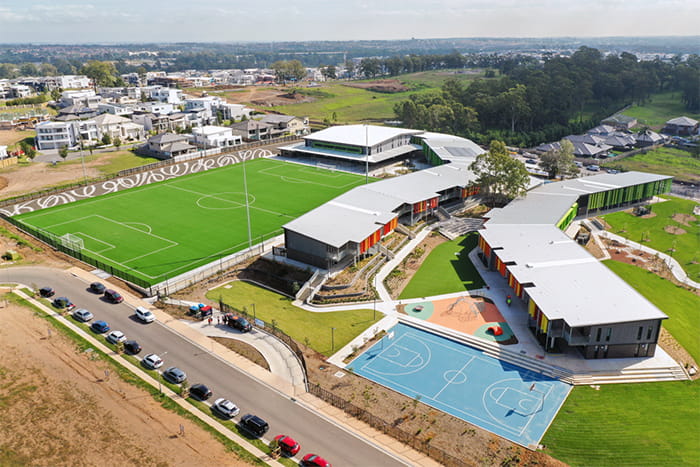Petersham PS Outdoor Classroom
Petersham Public School has created a Sustainable Outdoor Learning Area to provide students and teachers with open-air classrooms and opportunities to connect with the environment. The project was driven by the school and P&C towards a vision of sustainable and environmental stewardship, and complements outdoor learning activities already in place such as a chicken coop, herb and vegetable garden cared for by students. There are four new outdoor areas: a Garden Classroom, Library Lawn, The Link and Secret Native Garden, which Principal Hugh Miller says together will enhance the school’s teaching and learning programs. “It enables us to link and embed a range of curriculum areas: English, Maths, Science and Technology, Geography, History, PDHPE and Creative Arts,” he says. “All of those disciplines can come together in new, interesting, and …
- 14 nov 2018
































