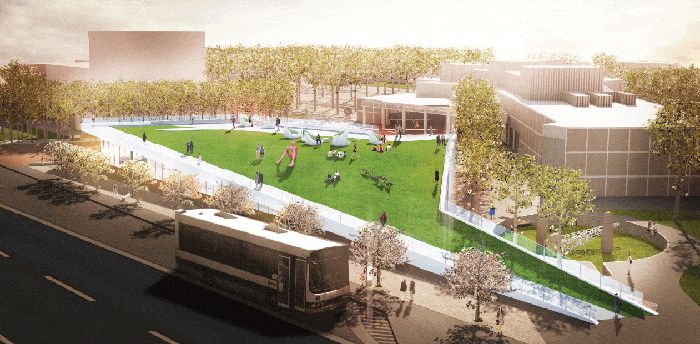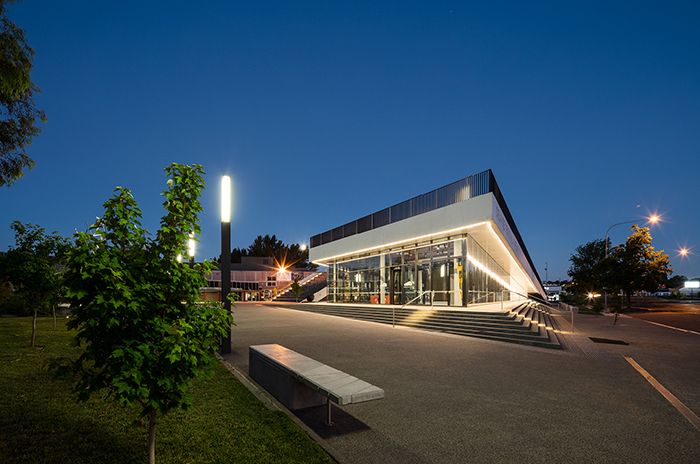Robina Hospital
Wide Bollards, Frame Bin Enclosures and Slim Hoop bicycle parking are installed in the carpark of Robina Hospital. A Precious Silver finish is applied to all products. Custom tree grates also protect the trees on site.
- 4 feb 2015
The Orange Regional Museum, designed by Crone Architects with urban domain by Urbis, reorganises a city block with a combined landscape, architectural and urban solution. A new cultural precinct is created by integrating a new structure into an existing site alongside the public library and art gallery.
The Museum precinct includes a new civic square, event space and cafe. Seating stairs create an amphitheatre and run all the way up to a lush green roof, where visitors can relax on the lawn and enjoy a view across Orange.
Simple Slim Bollards from Street Furniture Australia protect the perimeter of the new public space, finished in Palladium Silver in keeping with the palette of minimal colour and materials.
“The resolution of the complex, angular geometry was critical for a building with a minimal material palette of concrete, glazing, metal panels and grass and a continuous concrete‐edge beam that wraps the entire facade, accentuating the form,” says Crone.
Two of the bollards are removable to allow permeable access for the custodian.
The project has won multiple design awards:

The green roof is enjoyed by picnickers and school groups.

Concept design for Orange Regional Museum.

The award-winning site at night.
Orange Regional Museum, 151 Byng St, Orange NSW
Specifier: Urbis
Architect: Crone Architects
Custodian: Orange City Council
Contractor: Zauner Construction
Wide Bollards, Frame Bin Enclosures and Slim Hoop bicycle parking are installed in the carpark of Robina Hospital. A Precious Silver finish is applied to all products. Custom tree grates also protect the trees on site.
Melbourne’s historic Luna Park, overlooking Port Phillip Bay, has been a St Kilda fixture since 1912. As part of Port Phillip Council’s upgrade to the forecourt, Traditional bollards in Heritage Green were selected for installation at the entrance to the amusement park. Mayor Amanda Stevens says the upgrade provides visitors with a safer space to view and photograph the iconic Luna Park Mr Moon face. “The new look forecourt will enhance photo opportunities in front of the famous Mr Moon Face, and provide a bigger and safer space for local visitors and tourists to congregate around the site,” she says.
In the heart of Double Bay’s revitalised village hub, Kiaora Place is a shopping centre serving local residents and connected to Kiaora Lane, a shopping and outdoor dining strip. A distinctive mix of small scale shops, boutiques, cafes and commercial premises characterise the centre, which has selected Termini Seats with custom arms to provide comfortable waiting areas throughout the mall. The Termini Seats are specified in banks of three seats, with the low table included, for the centre, with a convenient two-seater slotting into a space at the entrance from the carpark. Protecting shoppers and diners on Kiaora Lane are Slim Bollards, with the convenience of in-ground removable fixings. The bollards have a 304 stainless steel finish, and flat heads.